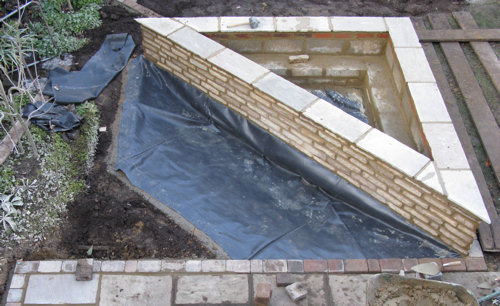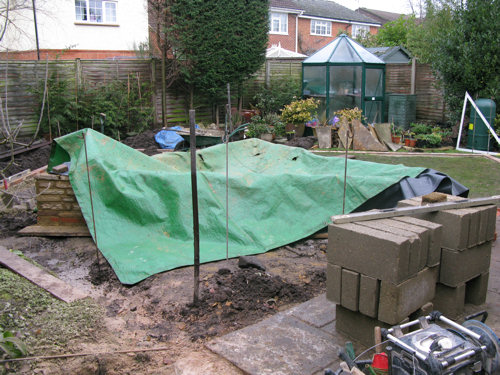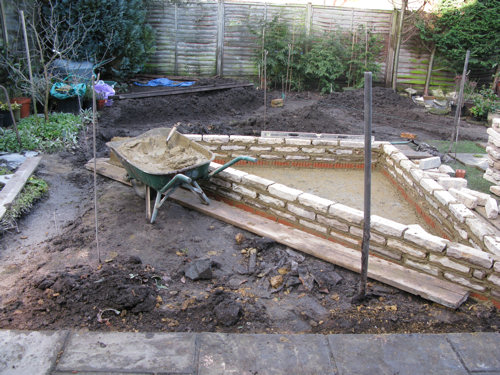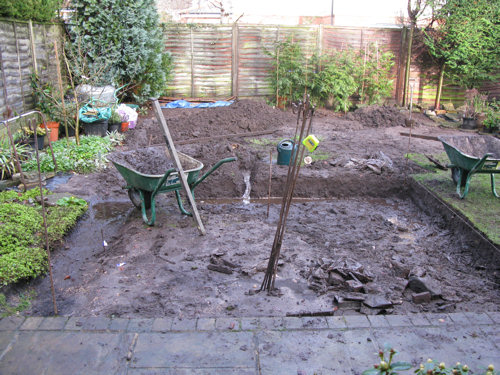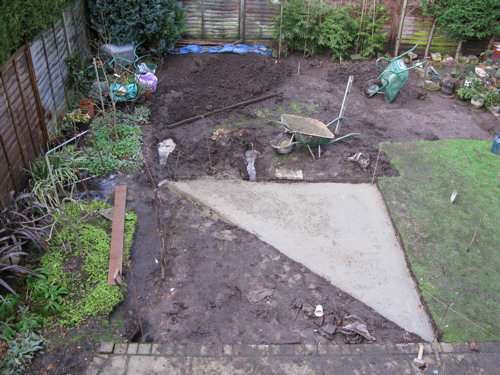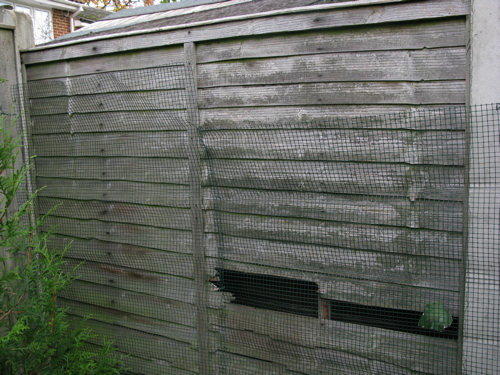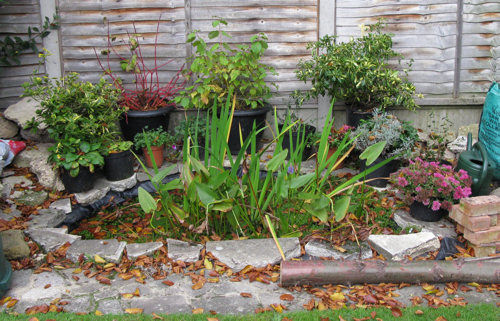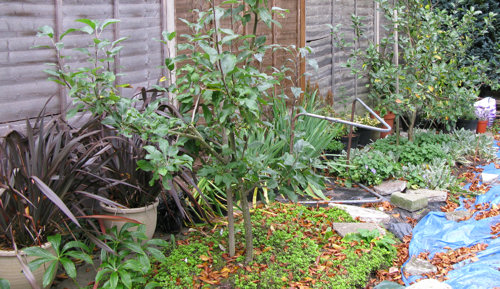Day Four
This morning it was again a little less cold – above freezing again at 1C. There was a little drizzle when I went to get the papers, and the roads were damp as if it had been drizzling overnight. The sunrise was a bit red, but I hoped that it didn’t mean it. Fortunately the rain had stopped by the time it got light, at about eight o’clock, and later on there was even sunshine.
This picture shows where the project got to yesterday, in better lighting.
The first job was to build up the inner wall of the pond. There was also plenty of grouting to be done.
I’d asked the landscaping company to replace two damaged fence panels while they were at it. This is not really Renovation but Maintenance, but had to be done. The fence is made of slotted concrete posts, so in theory, old panels can be slotted out and new panels slotted in, but this only works if the surrounding plants have not pushed out the posts. Mike had to attach a spare batten to make the fence panel stay where it was put, and it was not possible to move down the concrete gravelboard on the panel opposite because the fence was so overgrown with ivy (from the other side). Another annoying thing is that fence panels now come in a different size. WHY DO THEY HAVE TO DO THIS? Still, I am not really bothered because the most important thing is for the fence to be stable and functional, and it is.
The next thing was to lay the pond liner for the shallow pond. This was not easy because of its shape. A layer of sand was laid, and then a few bits of spare liner were put over the sand to provide some extra cushioning. The liner at the long straight edge was slotted into the wall of the raised pond, just above the engineering bricks. This was done by chiselling out the mortar. To hold the liner in place while re-mortaring, you shove in bits of cardboard. Mike said the liner was held in by small bits of stone shoved into the joint – mortar alone wouldn’t have held it.
Then the coping was laid on the top of the raised pond. Note there are two very sharp corners. I shall have to watch those and if I get too many bruises, I’ll have to grow some very soft plants around them.
Here is a picture of the entire construction.
About an hour after this picture was taken, I looked out of the window and wondered what was supposed to happen with the left hand edge of the shallow pond, as you look from the house, so I got the plan out, and realised to my horror that the edging had taken a wrong turning! The problem was at the right hand edge of the raised pond – instead of coming in at right angles to the patio, it was supposed to turn off and meet the patio at 45 degrees. I rushed out and said those dreaded words, “I’m sorry, but I think you’ve done it wrong.” Fortunately, it was quick to put it right. We decided to keep the edging that was running along the entire length of the right hand side of the raised pond since it made the triangle isosceles. We could have kept the line as it was, but I thought the lawn would look odd – instead of being a rectangle with a triangle cut out of it, it would be a rectangle with a triangle cut out of it and another triangle added onto it. The triangular bed that the three edges have made is very small, but I have decided which plant will go in there. It will be the dwarf rhododendron that my neighbours Nick and Mel kindly gave me when Dave died. It will flower at about the time of his death every year, if it keeps good time, and it will be right next to the pond, which is exactly where Dave would have spent the most time if he had lived to see the completion of my garden.
The light has gone, and so have the landscapers. They will be back tomorrow for a bit of finishing up, but now the covers are on the newly concreted and mortared structures, and it’s time for a rest. You might think that I have no right to feel tired, and I would agree with you, but at the start of this I really didn’t know whether I would love or hate the implemented design, and it has been such a long time in the planning. Richard said, before starting the project, that it would look amazing. I don’t know whether he says that to everybody, but on this occasion he was right. It does look amazing.


